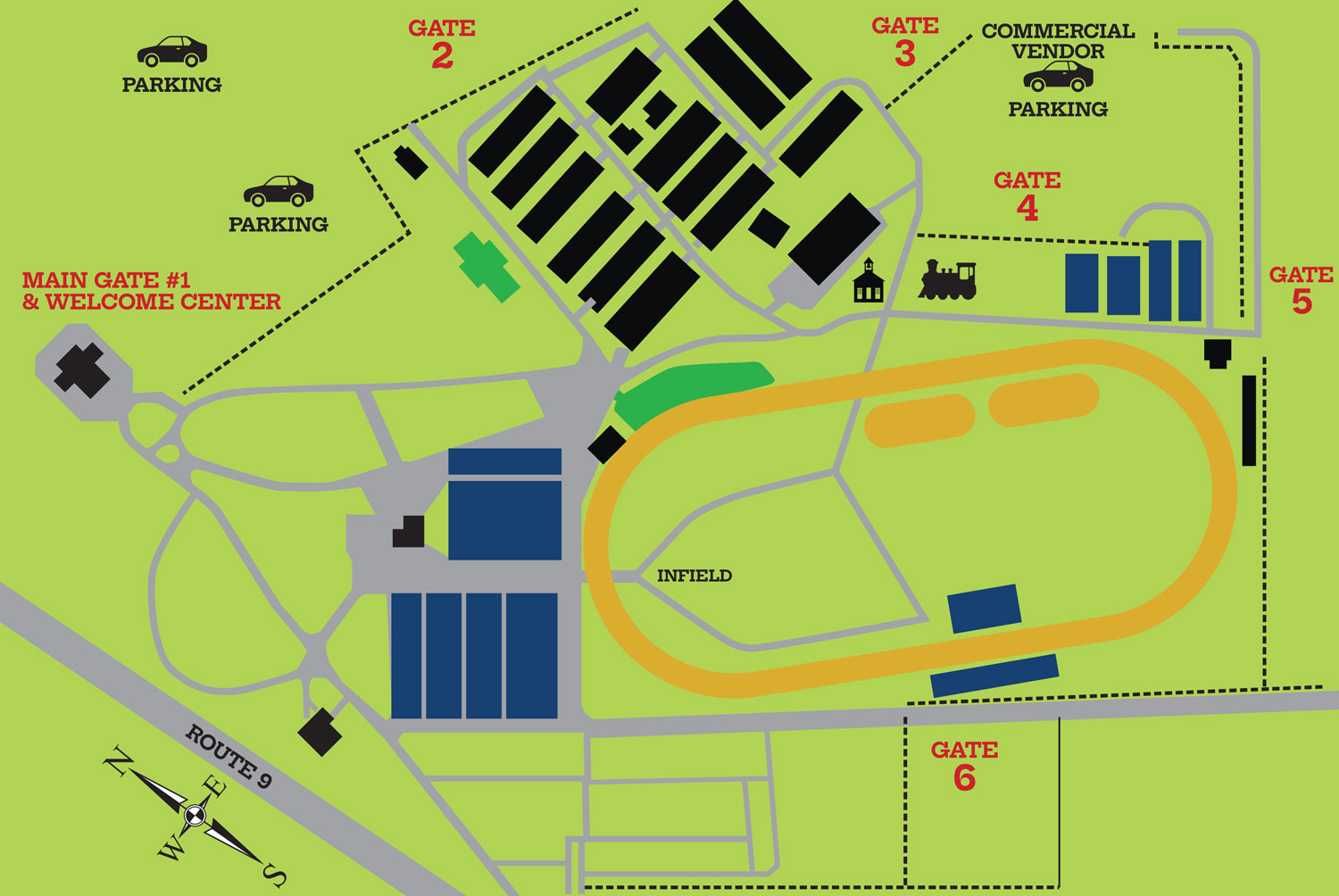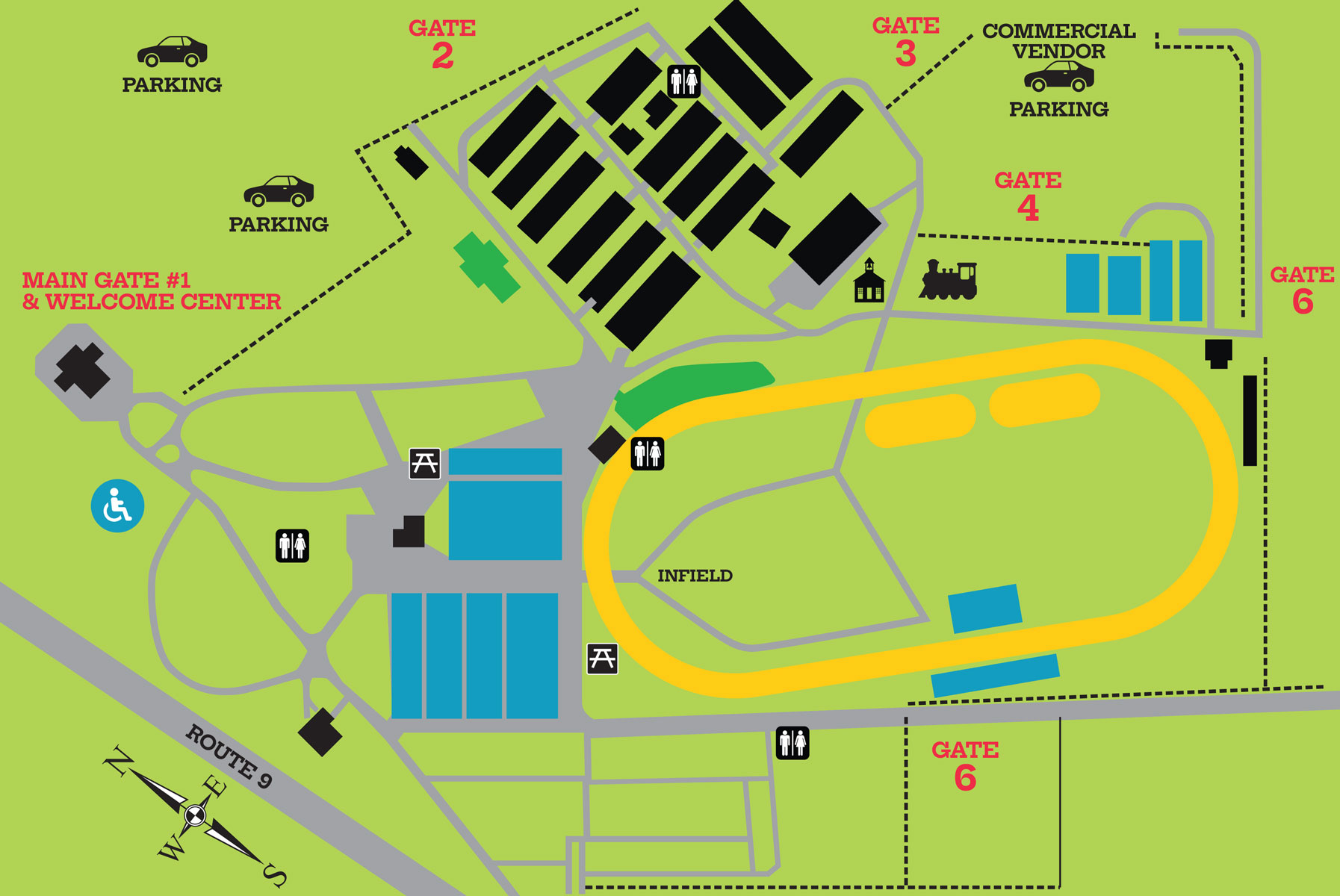Rent Our Grounds
Fairgrounds Facility Rentals
Facility Features
- Modern, handicapped-accessible restrooms
- Lighted parking lots for up to 8,000 cars
- Covered Grandstand
- Paved roads and walkways throughout the fairgrounds
- Landscaped gardens and lawns
- Scenic waterfalls and ponds
- Fairgrounds Security
- First Aid Building and EMT’s
- Parking lot attendants, ticket and gate attendants
- Lighted fairgrounds
- PA system with coverage throughout the fairgrounds
- Modern food court

Facility Features
- Modern, handicapped-accessible restrooms
- Lighted parking lots for up to 8,000 cars
- Covered Grandstand
- Paved roads and walkways throughout the fairgrounds
- Landscaped gardens and lawns
- Scenic waterfalls and ponds
- Fairgrounds Security
- First Aid Building and EMT’s
- Parking lot attendants, ticket and gate attendants
- Lighted fairgrounds
- PA system with coverage throughout the fairgrounds
- Modern food court

Welcome Center- Main Gate
Foster’s at the Fair
Restrooms & Central Hudson Phone Charging Station
State Police Dive Tank
Administration Bldg
AgriVenture + Story Time, Arts & Crafts & More! (TD)
Commercial Exhibits & Vendors
Commercial Exhibits & Vendors
Commercial Exhibits & Vendors
Specialty Foods & Grange Exhibits
Restrooms
Horticulture Bldg (TD)
Llama & Rabbit Barn
Goat Barn
Goat Barn & Show Tent
Dairy Cattle Barn
Dairy Cattle Barn
Poultry Bldg
Livestock Show Office & Restrooms
Milk House
Livestock Show Ring (TD)
Dairy Cattle Barn
Dairy Cattle Barn
Sheep Barn & Wool Work Room
Sheep/Pig Barn & Show Ring
Open Beef Barn
Century Museum Antique Village
Restrooms
Horse Arenas
First Aid +
Horse Barns
Buildings
- A – 11484 Square Feet (58′ x 198′)
- B & C – 11682 Square Feet (59′ x 198′)
- D – 11682 Square Feet (59′ x 198′)facility
- E – 15222 Square Feet (78′ x 157′) with overhang of (24′ x 124′)
- Heated with demonstration kitchen
- Horticulture Building – Upstairs – 2805 Square Feet (25′ x 110′)
- Downstairs – 8724 Square Feet (76′ x 117′)
Livestock Buildings
- Sheep/Goats – 8874 Square Feet (65′ x 185′ and 58′ x 183′)
- Cattle Barns (4 Total) – (45′ x 150′)
- Beef Barn – (45′ x 150′)
- Show Arena – 6407 Square Feet (43′ x 140′ show ring), Bleacher seats for 400
- Poultry Barn – 7696 Square Feet (52′ x 148′)
- Sheep Barn – 9641 Square Feet (59′ x 179′)
For More Information
From the rental of individual buildings to the entire fairgrounds, we will be happy to quote a price and then assist you with the production of your event. Please call 845 876-4000 or email info@dutchessfair.com for further information.
